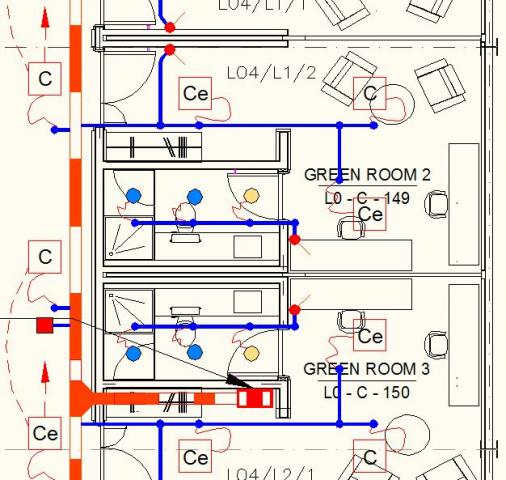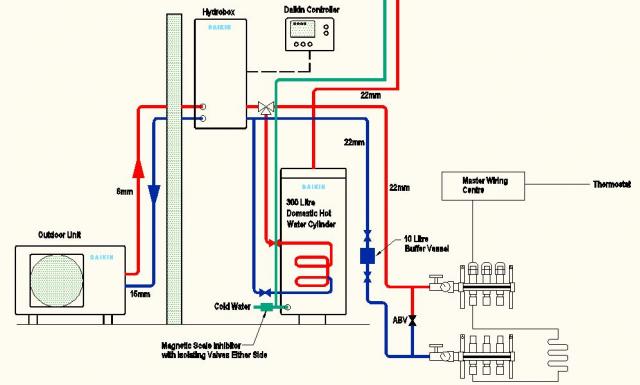





Contact; Michéle Wraith on tel 01430 421480 or email sales@aneyefordesign.co.uk
We offer our interior design service from our Yorkshire based offices, situated between York & Hull to the UK, having a proven interior design portfolio in London, Leeds, Manchester, Liverpool, Doncaster, Lincoln, Sheffield, York, Hull, Isle of Man and Nottingham to name a few.
Interior Design and CAD Services
An Eye For Design Ltd
For design projects large or small, call us for a no obligation chat
Out Source your CAD drawing requirements
An Eye for Design offer a professional CAD technical drawing
support service for Building Services Companies, converting sketches,
drawings and schematics to CAD, Cleaning up / amending existing drawings,
ready for use within Building Services drawings as well as Converting 2D
microfiche and paper based drawings into CAD digital drawings.
All drawings are issued to the client’s specification, requested colours and font style to maintain a clear identity with the drawings. Clients own boards (unless otherwise requested) including drawing numbers, project name and amendment lines were necessary are used. Drawings are issued with a drawing registry for a complete service.
* An Eye for Design understands the power of AutoCAD, enabling multiple drawings to be layered onto one document.
Our attention to detail re-enforces our high standard of presentation, mixed with exceptional time keeping abilities means that your project will be delivered on time at a standard higher than most.
An Eye for Design are intelligent and professional CAD drafting consultants, offering CAD outsourcing solutions to businesses in all the major cities in the UK including: Hull, London, Leeds, Wakefield, York, Sheffield, Manchester, Birmingham, Bradford, Bristol, Carlisle, Leicester, Lincoln, Liverpool, Aberdeen, Glasgow, Nottingham as well as the Isle of Man.
Out Source your Building services Drawings
* Cost effective, Time efficent and above all a reliable and proffesional service
Building services drawings.
Tender drawings
Mechanical & Electrical plans including;
Ducting layouts
Air conditioning systems
Control wiring diagrams
Ventilation and refrigeration details
Heating systems
Communication Plans
Lighting plans / layouts
Fire routes
Security and CCTV layouts
Documents of interest
Space planning & office refubishment services (PDF)
AutoCAD a powerful tool. (pdf)
